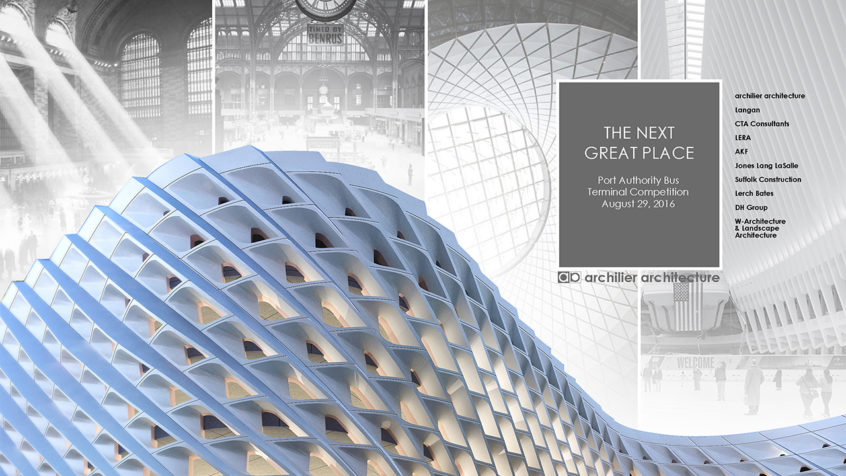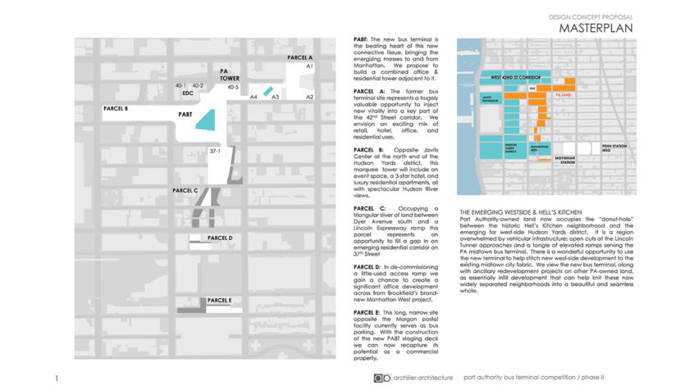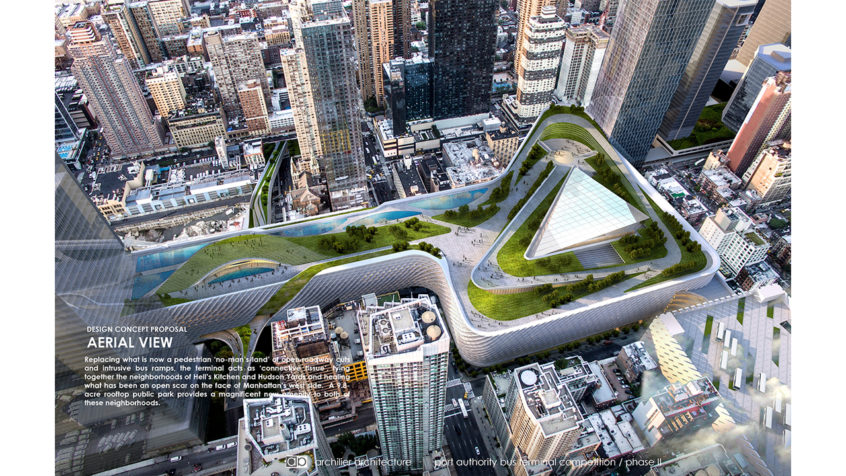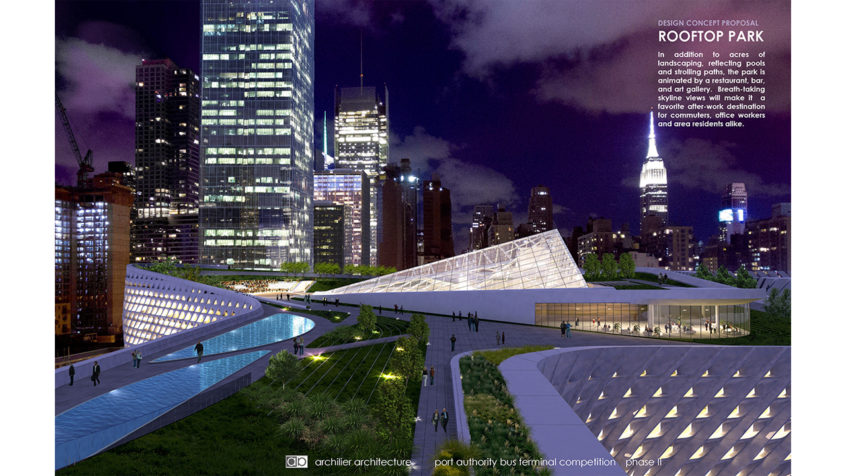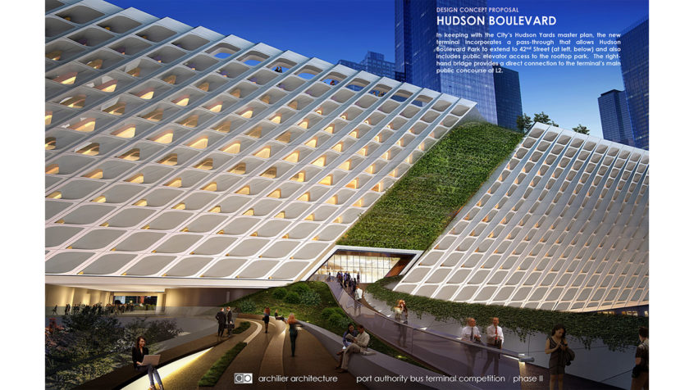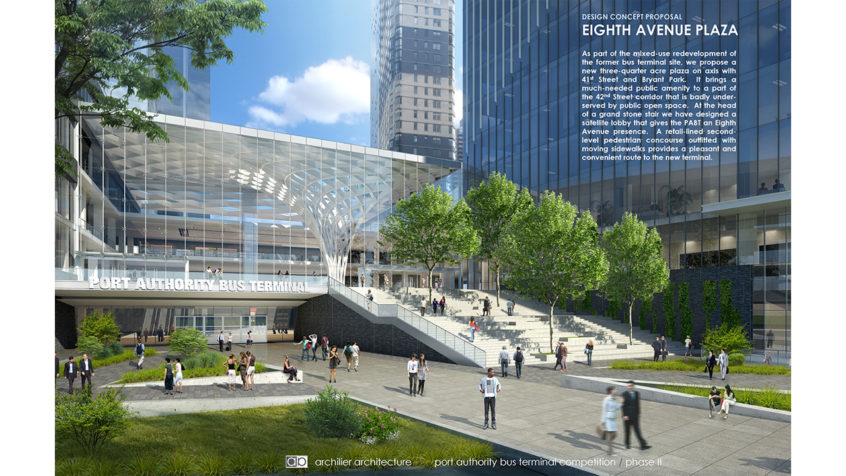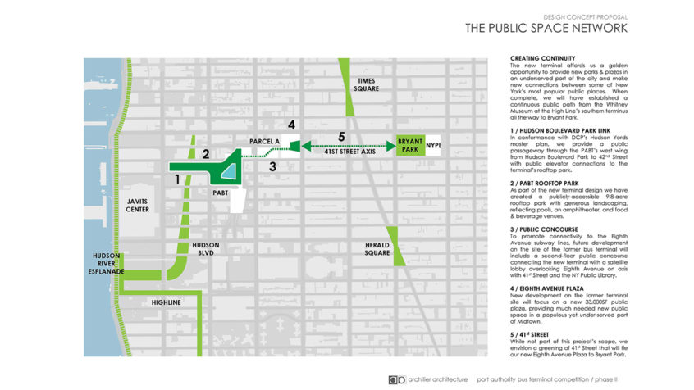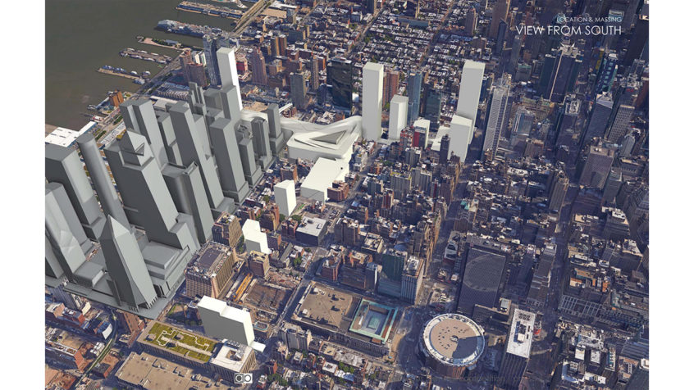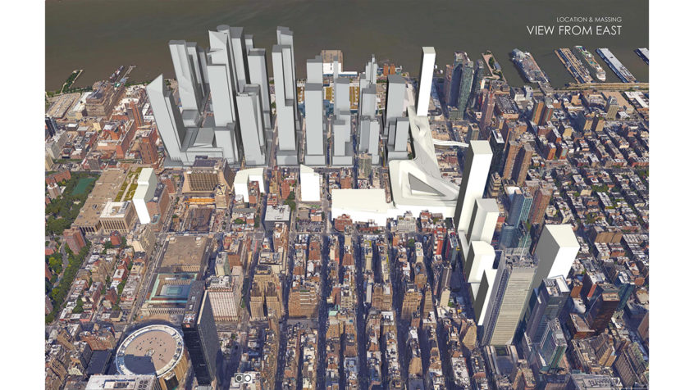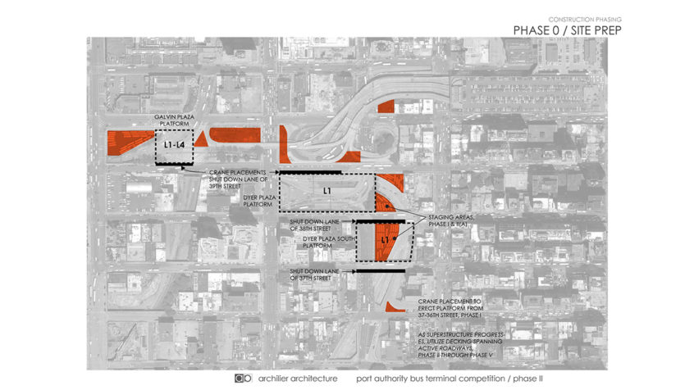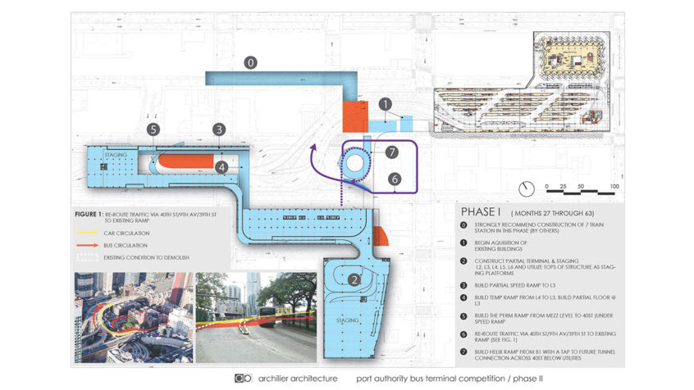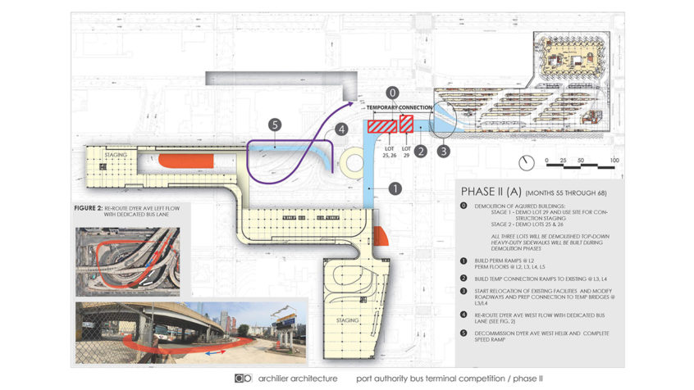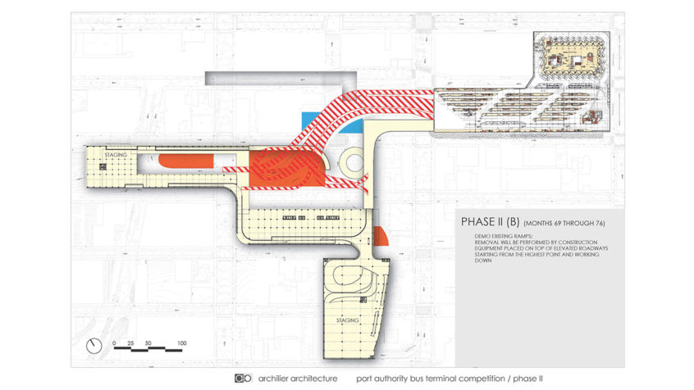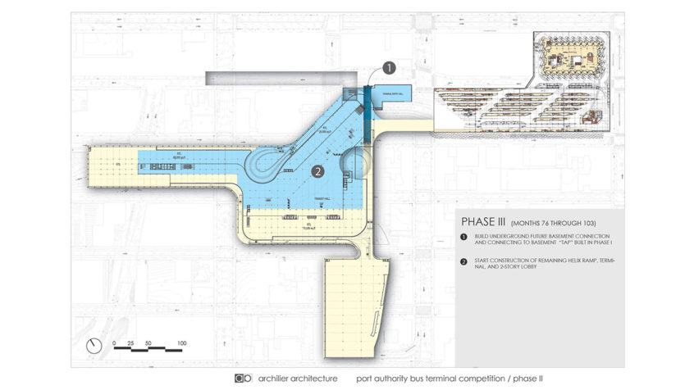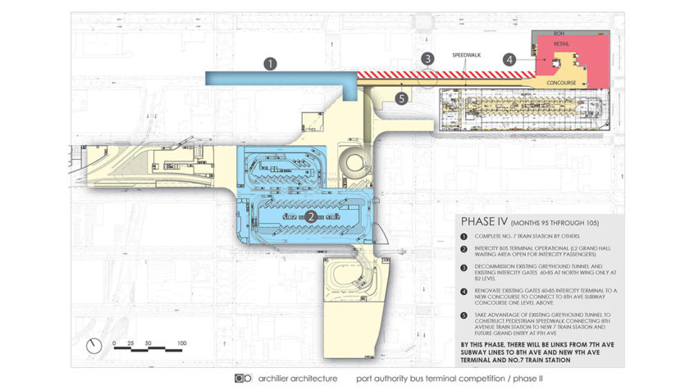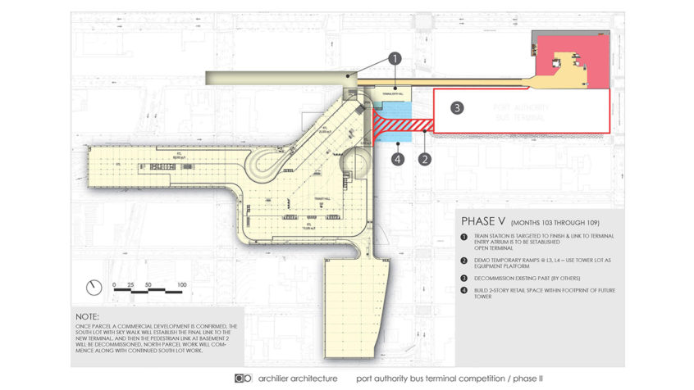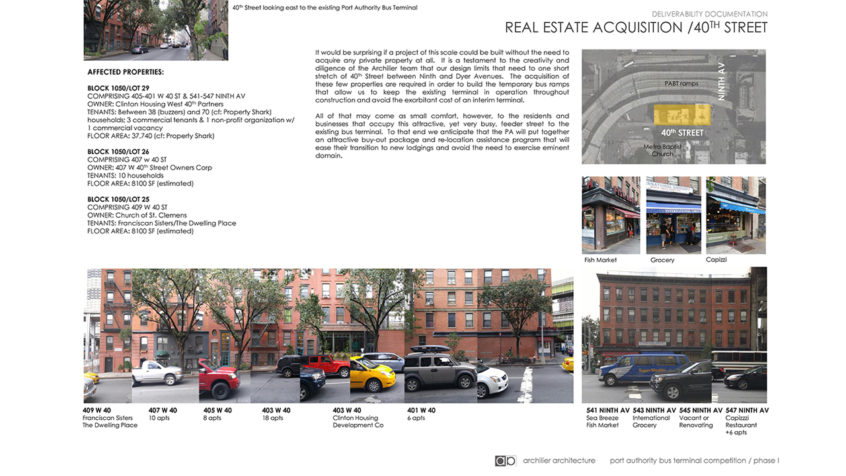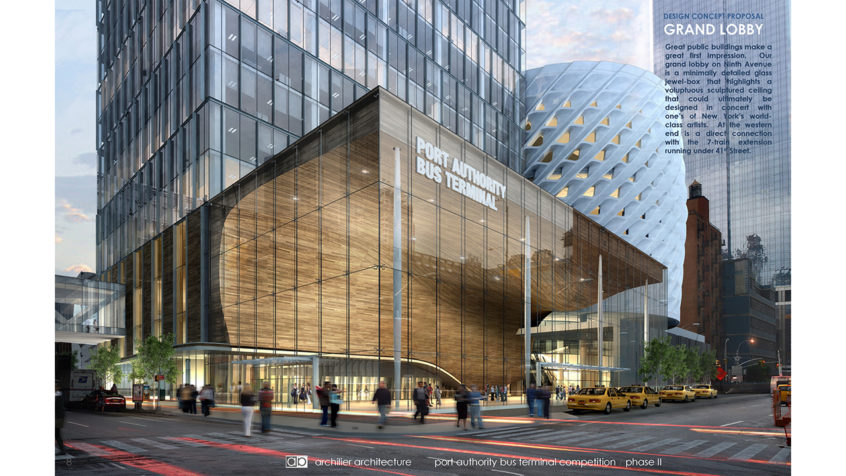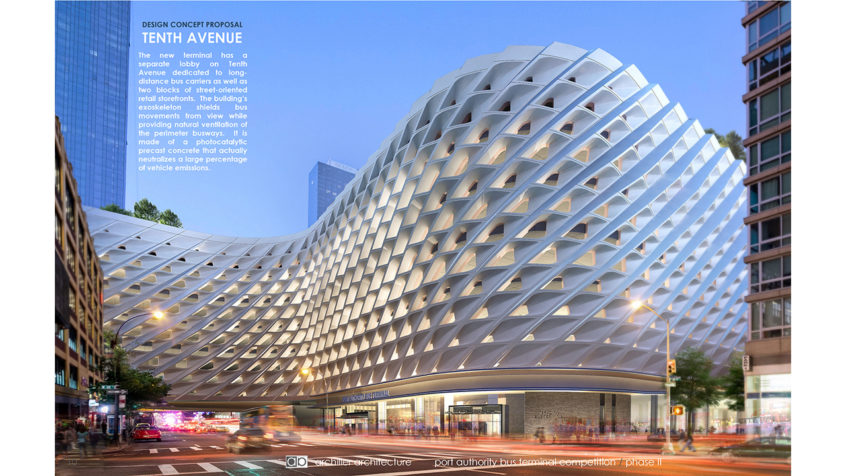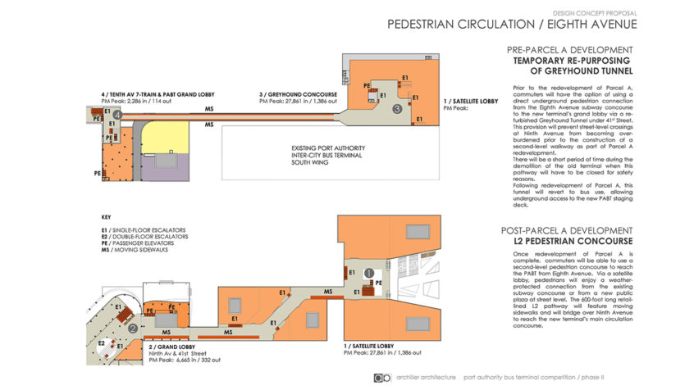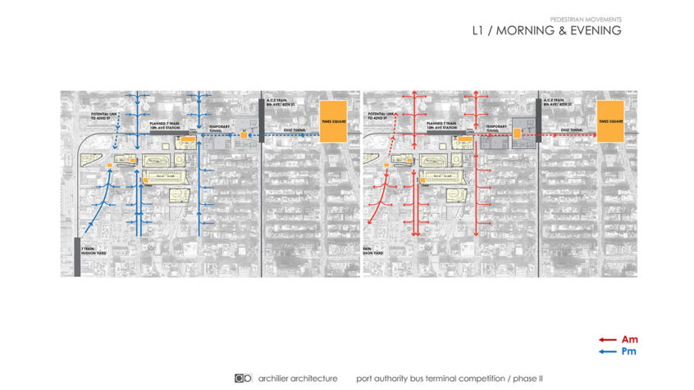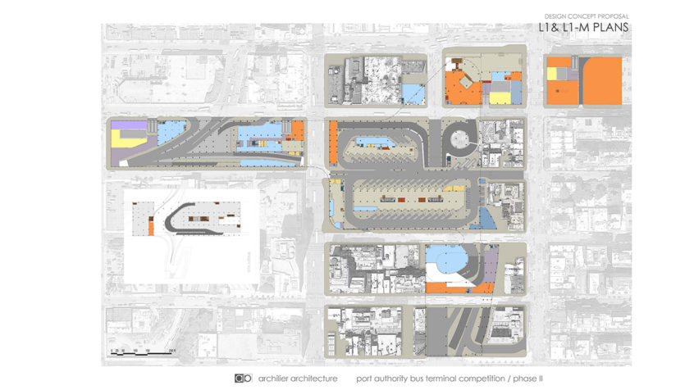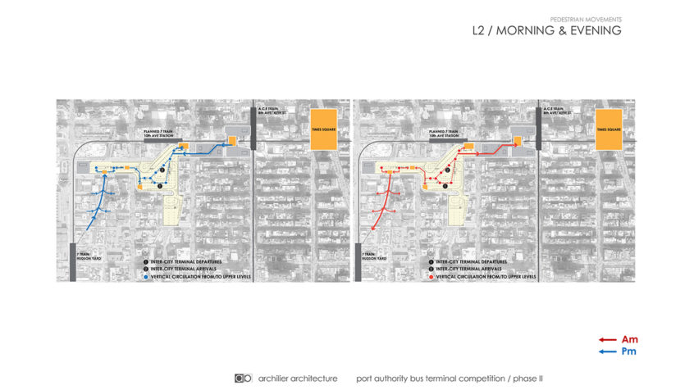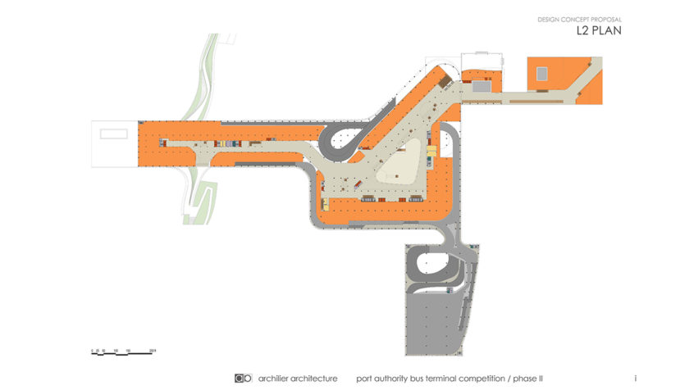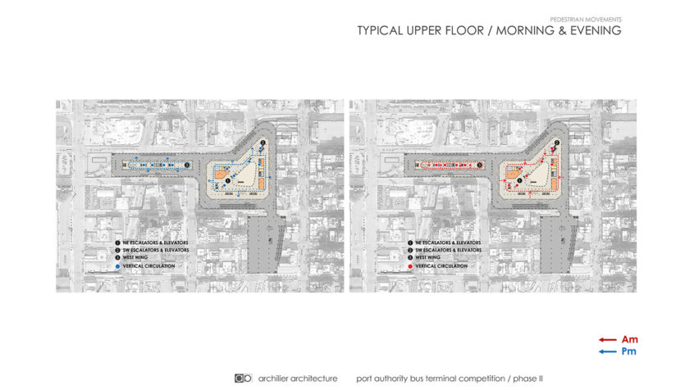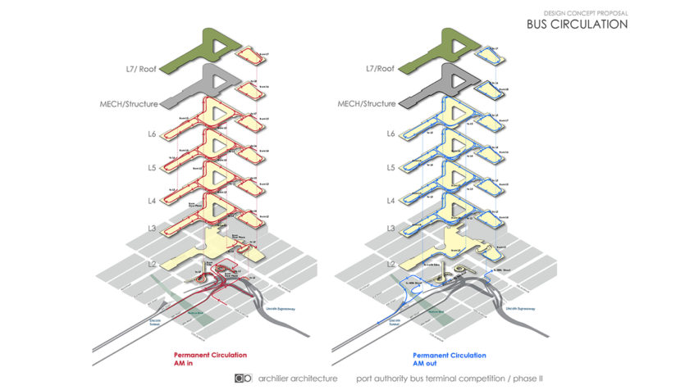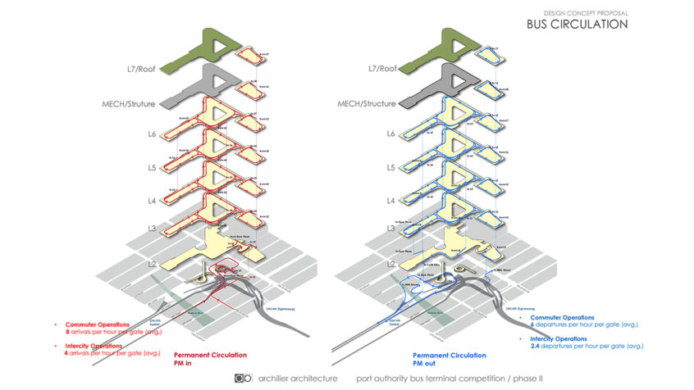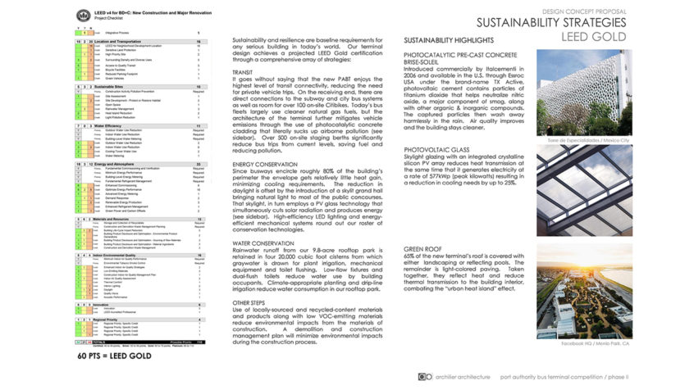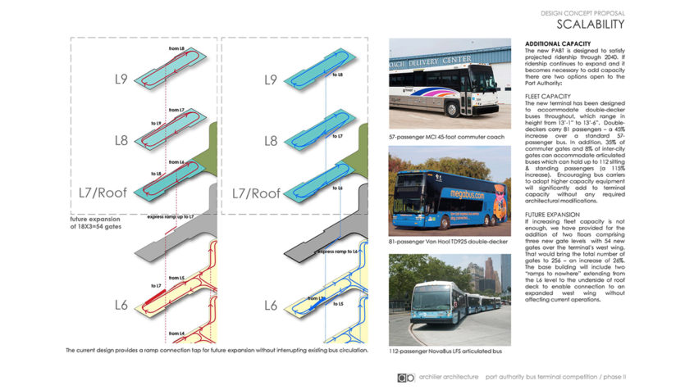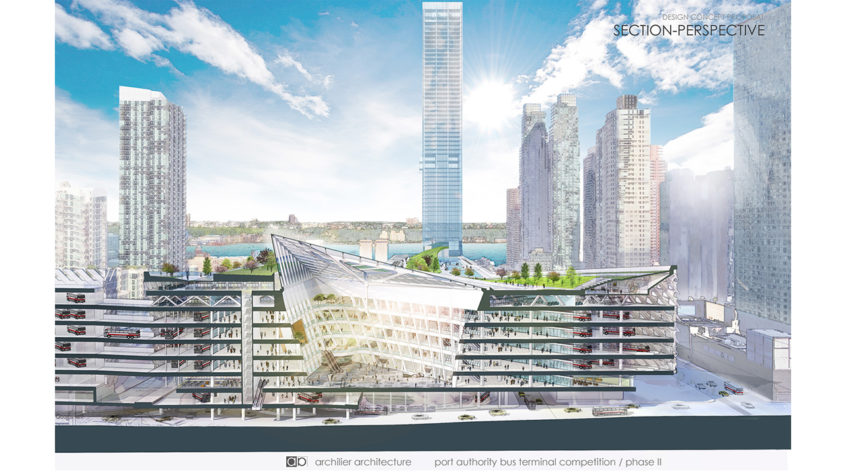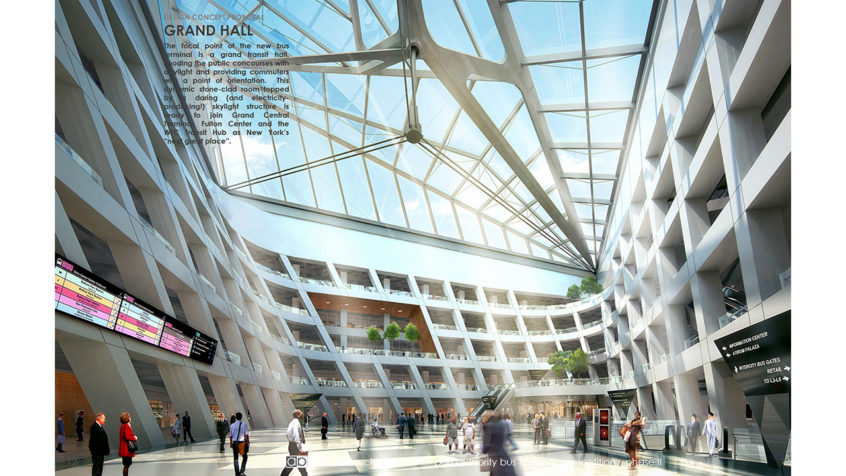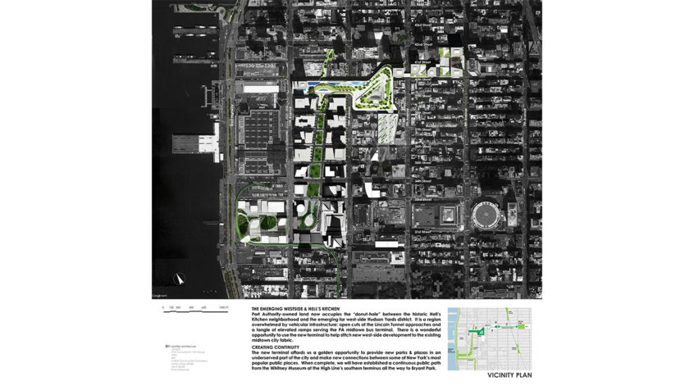DISCLAIMER:
This website was created for the purpose of presenting for public comment the design concepts submitted by the Finalist Teams as part of the Port Authority Bus Terminal International Design + Deliverability Competition (Competition). The content on this website was created by the Finalist Teams and submitted to The Port Authority of New York and New Jersey (Port Authority) as part of the Competition. It is presented here without any edit or modification from the Port Authority. The Port Authority does not endorse any of the ideas, concepts, statements, or representations made herein. These are Competition concepts, not the result of a Port Authority planning process or official decision. Nothing has been accepted by the Port Authority for any purpose beyond this Competition. Except as otherwise stated herein, this website is for informational purposes. Commercial use of the content of this website, whether in whole or in part, is strictly prohibited without the Port Authority’s prior written permission.
Our new 4 million square-foot terminal meets, and in some measures exceeds demand projections for 2040, with 36 inter-city gates at street-level and 164 commuter gates at four upper floors, serving over 365,000 passengers per day on average. We connect to the city and regional transportation network through a direct link to the planned new Tenth Avenue 7-train station, a proposed pedestrian link to the Eighth Avenue subways, and proximity to the revamped Penn/Moynihan Station. Our design enhances the functionality of the terminal through a system of internalized bus ramps that minimize travel time to the gates while largely eliminating troublesome helixes and unsightly external ramp structures. Each bus level is served by an adjacent staging deck with a total storage capacity of 570 buses. This, together with efficient gate design, promotes on-time performance while spacious passenger concourses with ample escalator and elevator capacity speed commuters to their gates. Over 400,000 SF of new and re-located retail space serve commuters and residents while generating on-going revenue for the Port Authority contributing in part to a projected $2M annual operating surplus.
With most bus movements internalized, traffic impacts to local streets are minimized, freeing a large amount of the terminal’s perimeter for active uses. Building on almost exclusively PA-owned land, we have all but eliminated the need to acquire private land. Our 9.8-acre rooftop park, together with our proposed 33,000 square-foot Eighth Avenue plaza form links in a new chain of public space that extends from the High Line through Hudson Boulevard Park all the way to Bryant Park. Among other sustainable design features, 525,000 SF of photolytic pre-cast concrete façade panels actually capture airborne pollution to be harmlessly washed away in the rain.
Our innovative construction phasing plan lets us keep the existing terminal operational throughout the new facility’s construction period, eliminating the need for a costly interim facility. Early-phase construction will create staging platforms for construction activities that will minimize negative impacts on the community. Lincoln Tunnel traffic will be preserved and protected.
The terminal is designed to accommodate both double-decker and articulated buses, and, should the terminal need to expand, we have planned for an additional 54 gates on three levels over the new terminal’s west wing. Our master plan includes over 6 million square feet of leasable development on PA land that can be used to generate capital to help pay for the new facility. Among these, as a condition of redeveloping the existing PABT site, we anticipate revenue from 970 public parking spaces along with an additional 240 bus staging spaces on two basement levels. It is a design for the long haul.
In sum, we have delivered a state-of-the-art, cost-effective and beautiful new transportation facility that will enhance Manhattan’s west side and effectively serve its bus passengers through the remainder of the 21st century.

