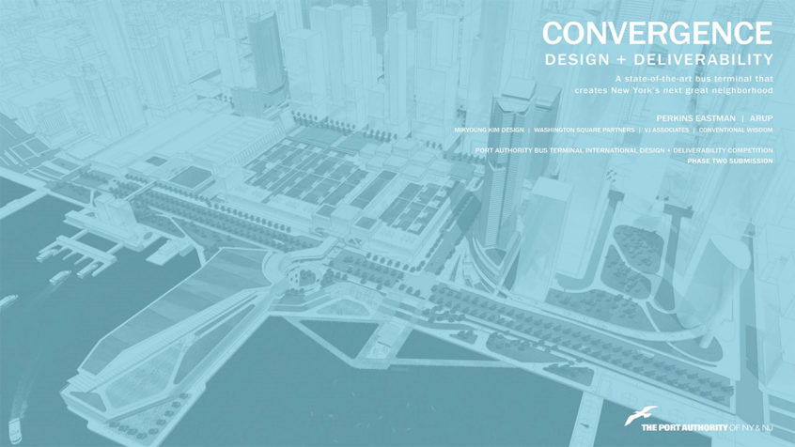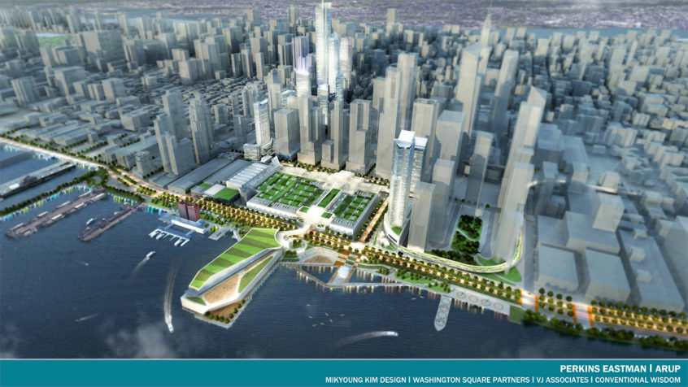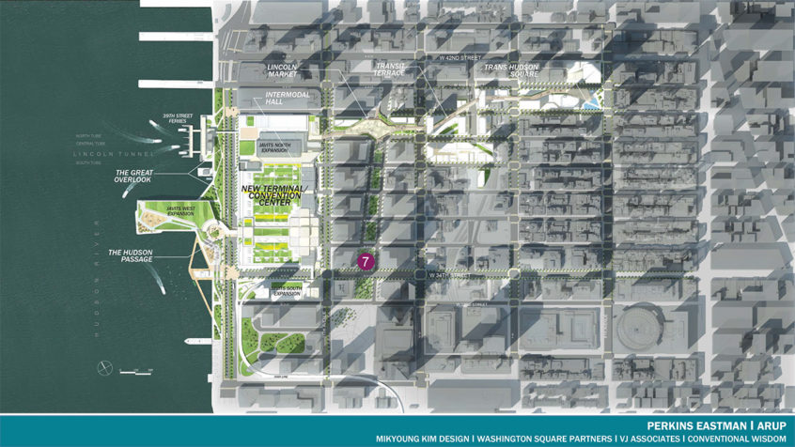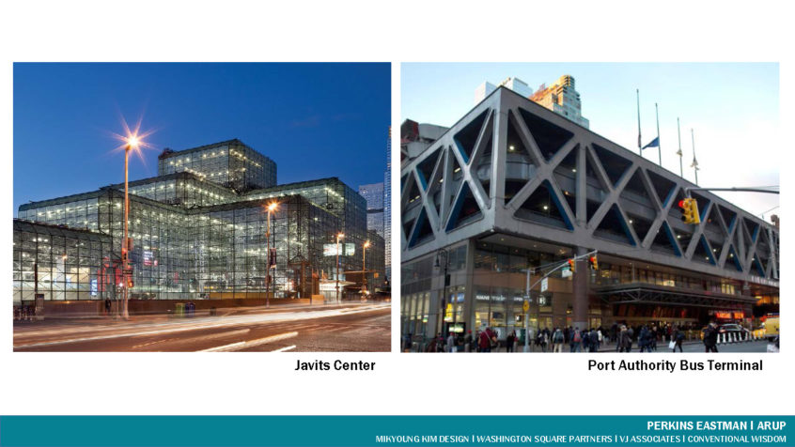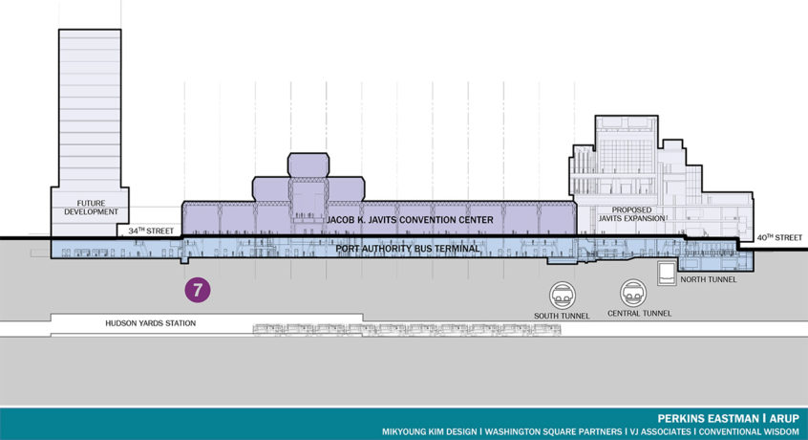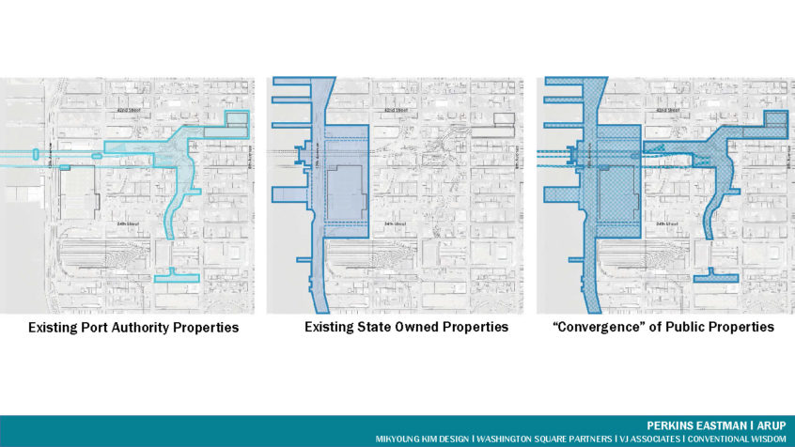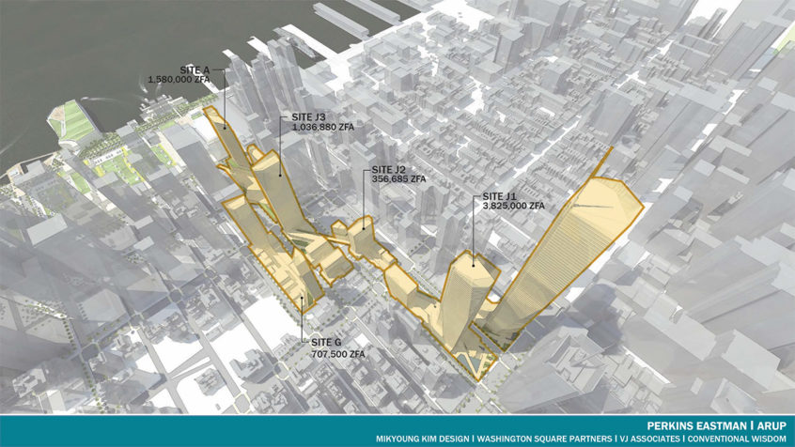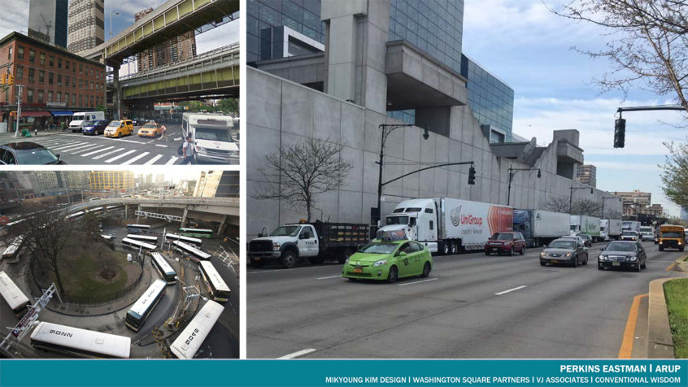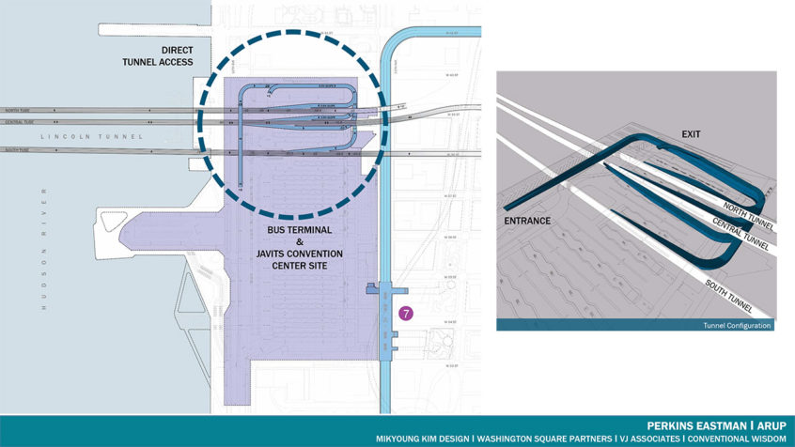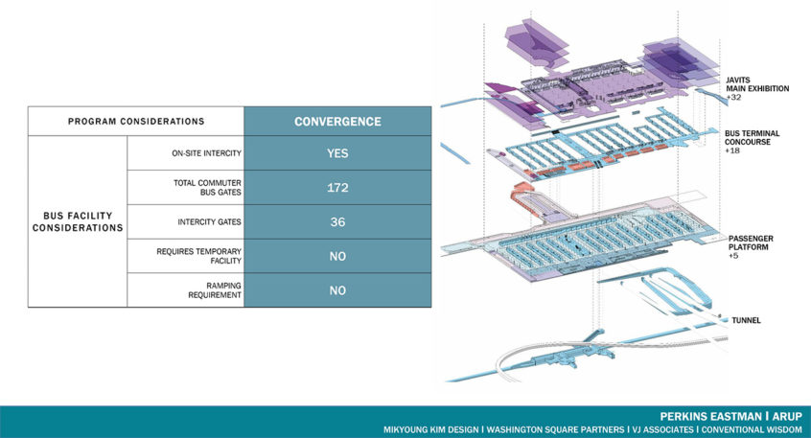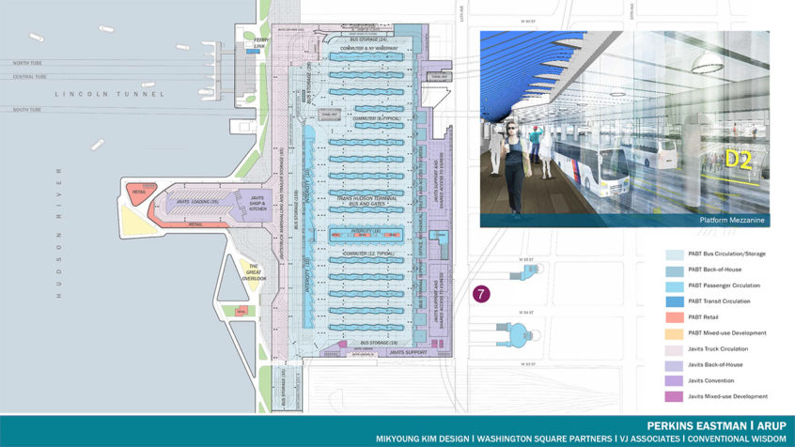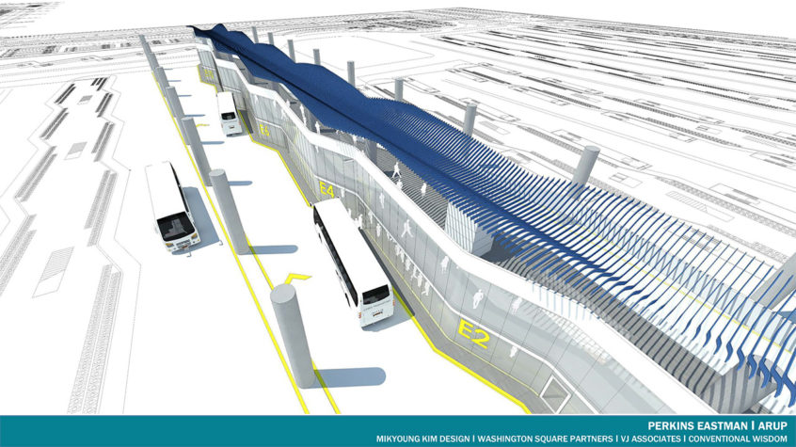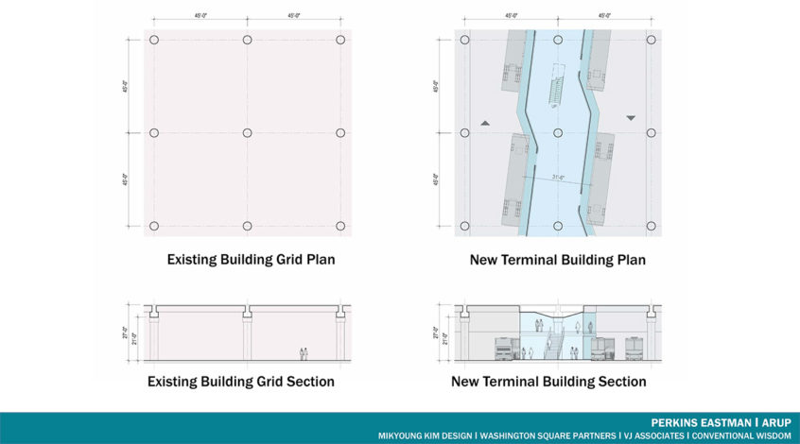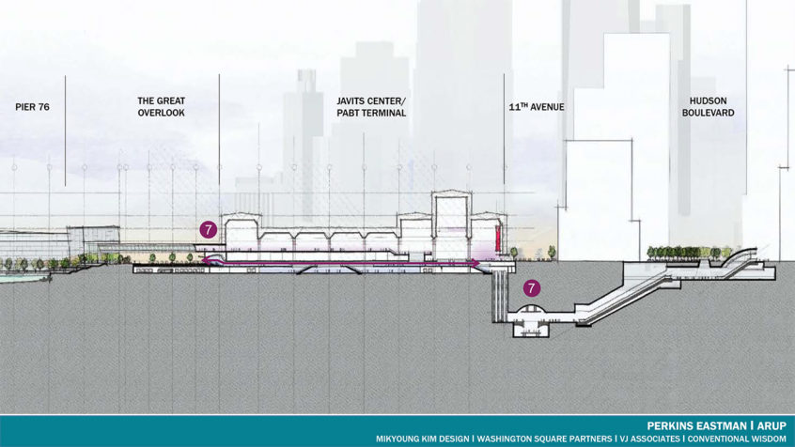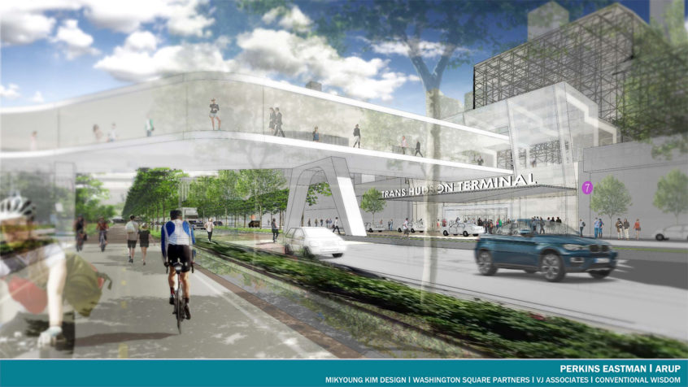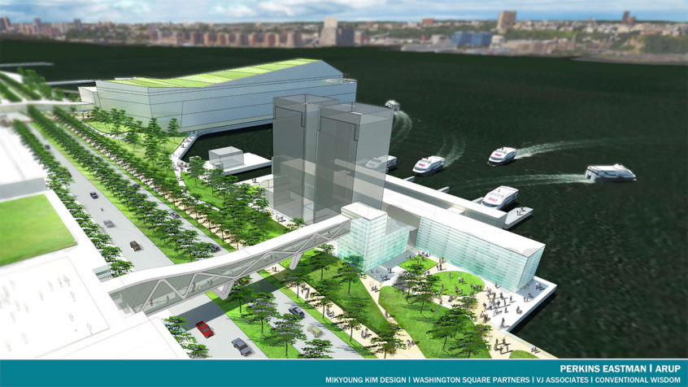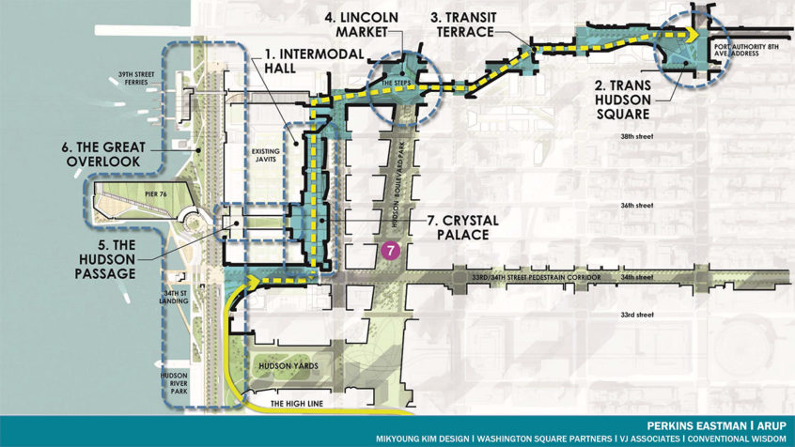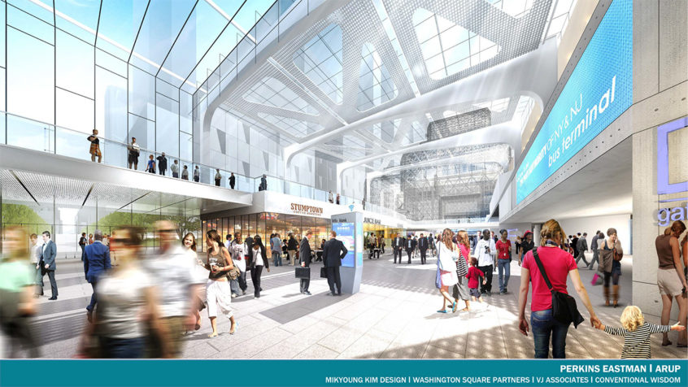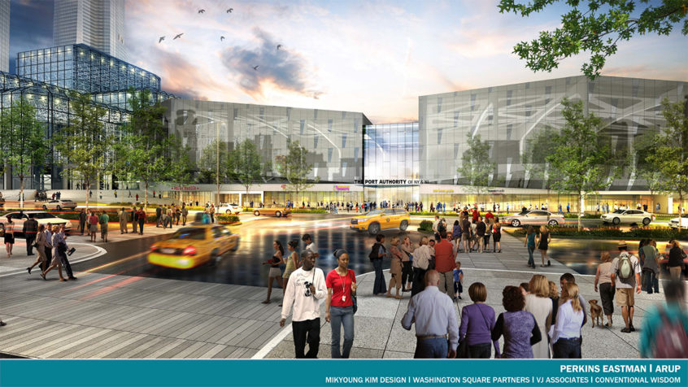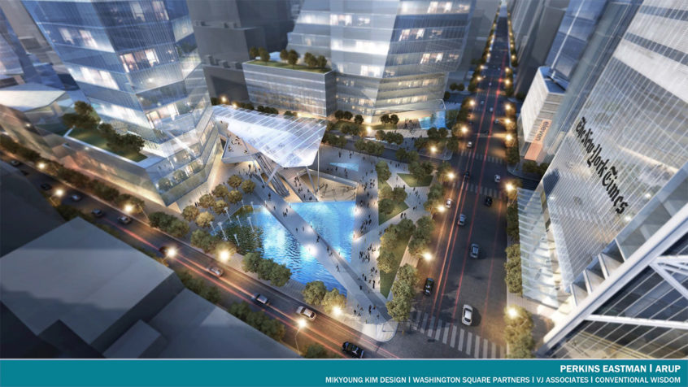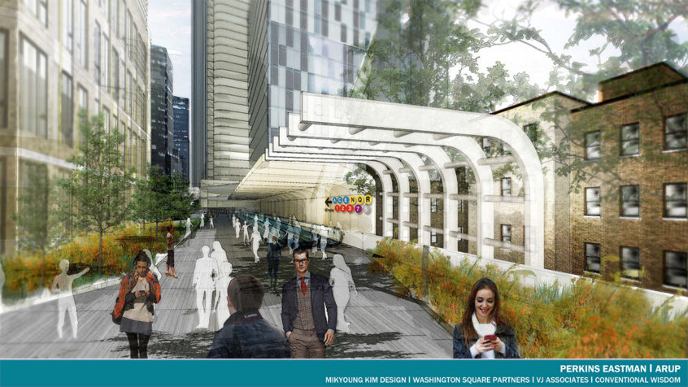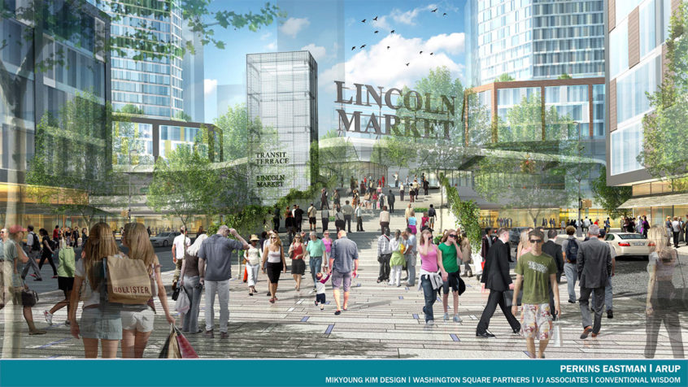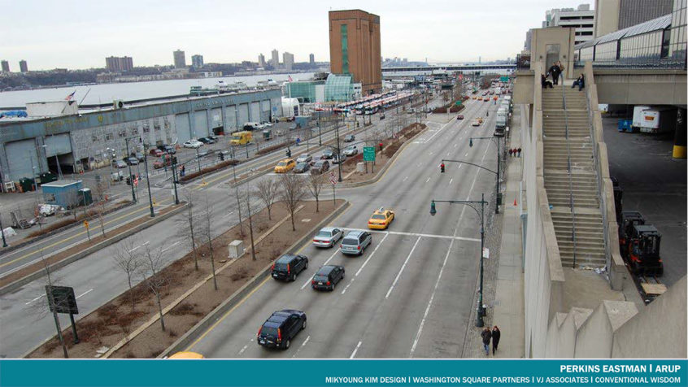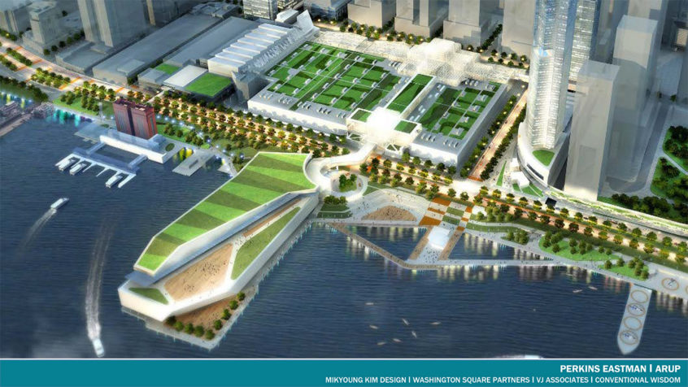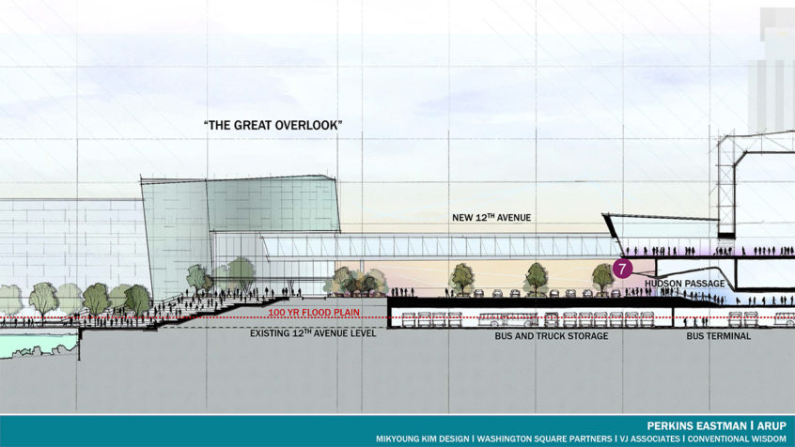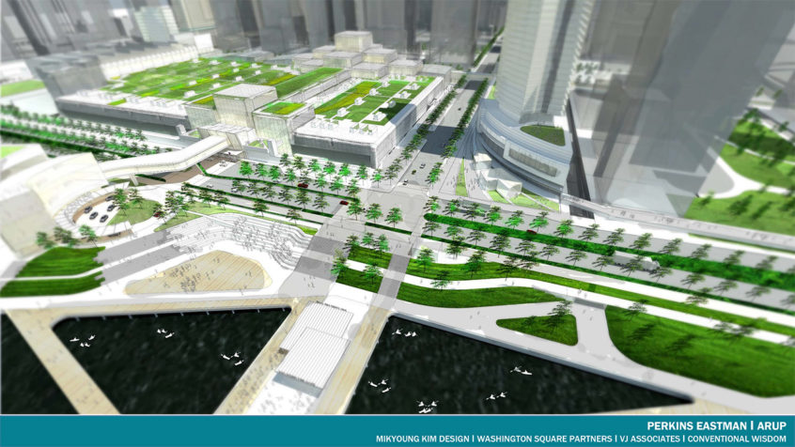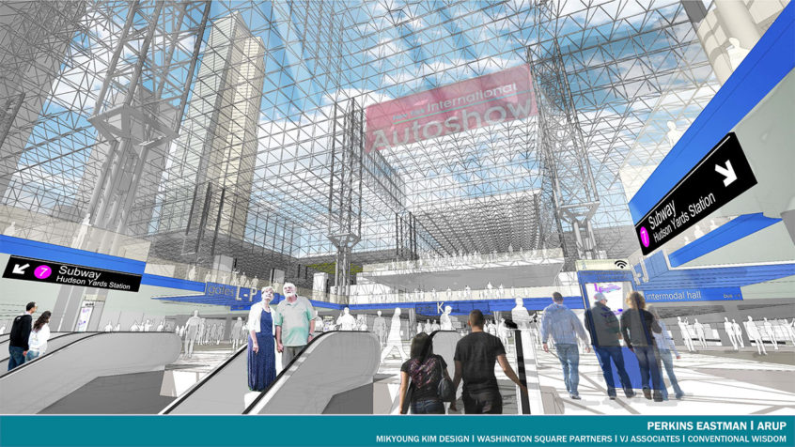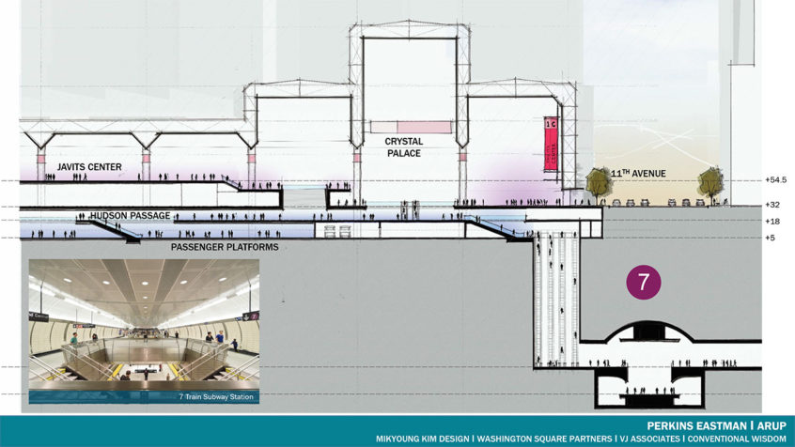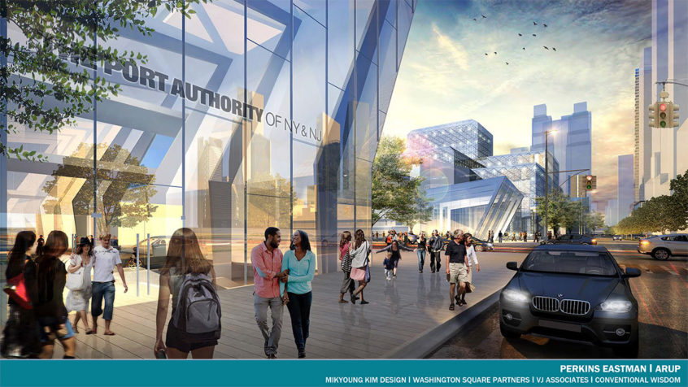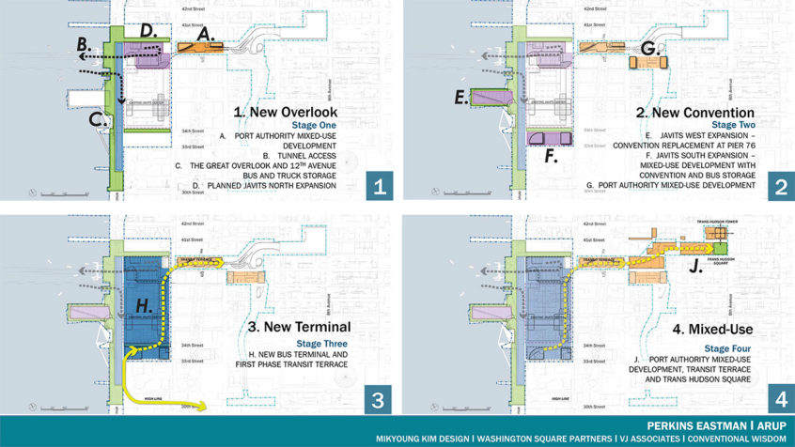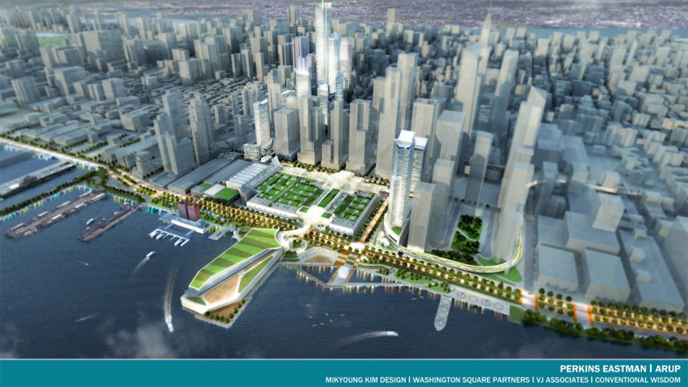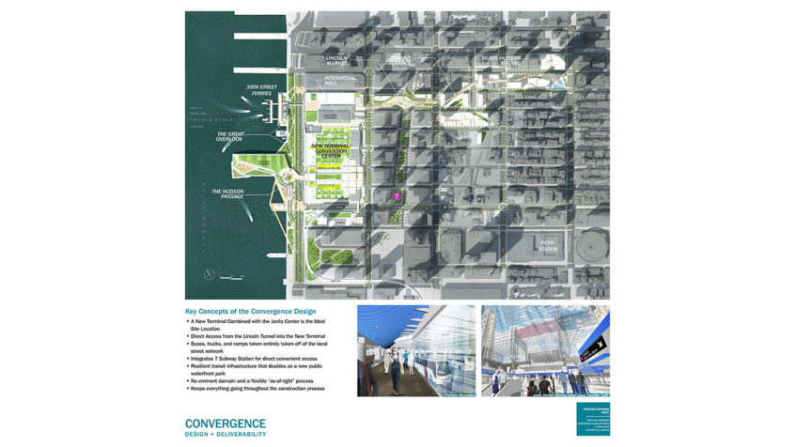DISCLAIMER:
This website was created for the purpose of presenting for public comment the design concepts submitted by the Finalist Teams as part of the Port Authority Bus Terminal International Design + Deliverability Competition (Competition). The content on this website was created by the Finalist Teams and submitted to The Port Authority of New York and New Jersey (Port Authority) as part of the Competition. It is presented here without any edit or modification from the Port Authority. The Port Authority does not endorse any of the ideas, concepts, statements, or representations made herein. These are Competition concepts, not the result of a Port Authority planning process or official decision. Nothing has been accepted by the Port Authority for any purpose beyond this Competition. Except as otherwise stated herein, this website is for informational purposes. Commercial use of the content of this website, whether in whole or in part, is strictly prohibited without the Port Authority’s prior written permission.
A MAJOR NEW TRANSIT FACILITY THAT IS DESIGNED TO EXTEND AND ENHANCE THE PUBLIC REALM
The “Convergence” design vision for the new Port Authority Bus Terminal (PABT) leverages every single aspect of transit infrastructure, above and below ground, in order to create an iconic place in the City where people will want to live, work and visit, regardless of whether they are using any form of transit.
Key features of the Convergence design plan include:
- Transform Jacob Javits Convention Center into the ideal site locale
- Buses, trucks and ramps are removed entirely from the local street network, allowing greater permeability of surface streets for cars and pedestrians
- Integrate the Terminal with new Number 7 Hudson Yards station for direct access
- Introduce resilient transit infrastructure that doubles as a new public waterfront park
- No eminent domain and a flexible “as-of-right” process
- Keep normal operations going throughout the construction process
Our design for the new PABT brings together seemingly disparate elements through a bold proposal focused on coordination, concurrence and connectivity. Situated on the lower level of the existing Jacob K. Javits Convention Center, this location is uniquely suited to the ridership needs and requirements of the world’s busiest bus terminal while at the same time provides a forward-thinking plan for the future needs of the Javits Center. The site provides nearly 50 acres of contiguous land located directly over the existing Lincoln Tunnel tubes and adjacent to the new Number 7 Subway terminus at Hudson Yards Station. Further, the Javits site presents a unique opportunity to connect Lincoln Tunnel bus traffic directly to and from the new PABT, all without buses or other oversized vehicles utilizing surface streets.
The Convergence plan comprises a diverse set of design features that will benefit the larger community encompassing Hudson Yards, the Hudson River waterfront, Hell’s Kitchen, and Midtown West, while simultaneously providing a valued and state-of-the-art transit amenity. Daily commuters will enjoy all the benefits of a spacious and navigable transit hub, including attractive retail and dining options, inviting waiting areas, and convenient subway, city buses, ferries, bicycle and pedestrian connections.
This vision helps reestablish the neighborhood streets as just that, returning them to form as a permeable street-level network intended for small vehicles and a modest volume of commercial traffic. Furthering this vision, the current two-block long, five-story Terminal building will be removed altogether, along with its unsightly web of bus ramps which overwhelm the area, and replaced with vibrant, transformational mixed- use amenities.
At its core the Convergence plan doubles as a preservation and adaptive reuse vision – the site of the present-day PABT is preserved as a neighborhood asset for new commerce and mixed-use development, while an under-utilized section of the Javits Center is made into a dynamic transit hub that is a destination in its own right.
A MAJOR NEW TRANSIT FACILITY THAT IS DESIGNED TO EXTEND AND ENHANCE THE PUBLIC REALM
The passenger buses and commercial trucks that currently choke the neighborhood will be removed from surface streets and rerouted via direct tunnel access to the Terminal and new track marshaling facility. With these vehicles now relegated to below ground, not only is small vehicle traffic afforded ease of access but a new public amenity is made possible along the waterfront, known as the “Great Overlook.” This distinct feature recasts the waterfront as a resilient park space, situated along a slightly elevated 12th Avenue that provides flood protection to critical infrastructure and convention facilities. This part of the Convergence plan also creates safe and welcoming access points between the Hudson River Greenway, the Javits Center, the new PABT, and all new development currently underway in Hudson Yards.

